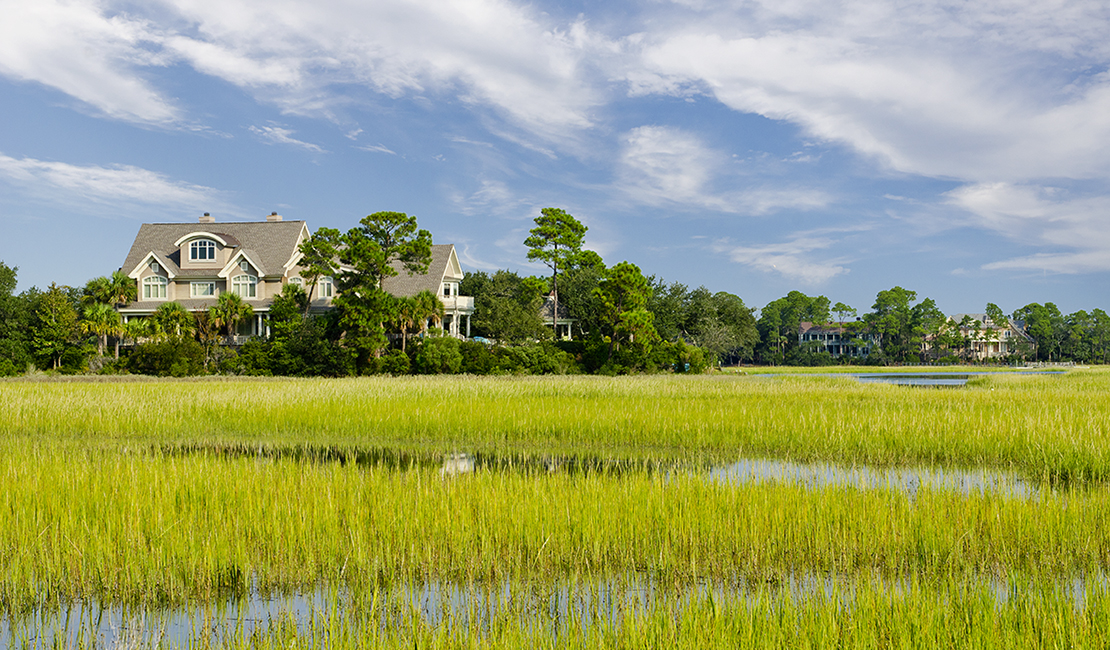Kiawah Island Homes: The Philosophy of Designing with Nature
How Kiawah Island Homes are Built to Complement Nature
Without question, many agree that Kiawah Island’s most outstanding feature is its natural beauty. As soon as you arrive at the Island, you feel as if you have escaped to another world thanks to the serenity of the vast landscape.
Since the beginning of the town’s inception, Kiawah’s unique features have been preserved by its dedicated community. Parameters have been established to ensure the Island’s habitats remain unspoiled. Man-made structures have always been designed to become one with the Island’s landscape, rather than being noticeable incompatible, thanks to an in-depth process created by the Architectural Review Board. The ARB ensures Kiawah Island homes are up to standard and works to uphold the essence of the area, thus playing an integral role in maintaining the Island’s Lowcountry charm.
Whether you plan on building a home or purchasing an existing property, all Kiawah Island houses are built to complement — not compete — with nature. Continue reading for an exclusive inside look into how we design and build with nature.
The Role of the Architectural Review Board
The Architectural Review Board, or ARB, has created a set of guidelines for every structure built on the Island; their approval is required before any construction may begin. These guidelines are strictly adhered to and set in place to ensure that every home built on Kiawah Island reflects the nature surrounding it. To do this, the ARB works with several architects to perform a thorough site analysis of every project on the Island.
Certain factors they check for include; prominent and potential views, orientation for privacy from the street, neighbor proximity, golf course proximity, structure scale, and materials used. Their sole objective is to ascertain all new structures are in harmony with nearby existing buildings and vegetation.
Technical Components of Designing with Nature
Before construction, the ARB must conduct a full site analysis to calculate all elements of the property. The proposed homesite, building plan, and landscape plans must be approved with the requirements listed above.
Also, a topographical and tree survey will be completed before building on the homesite begins. The survey will determine the topographic features of the property, along with the species, position, and size of any existing trees. This heavily influences the actual design of the residence, so accuracy is crucial.
Kiawah Island Home Design Guidelines
Because the landscape can be so varied, all Kiawah Island homes are built to fit the uniqueness of each homesite. The ARB specifically focuses on site utilization and puts a heavy emphasis on floor plan design.
For single family homes, the best access point into the homesite should be used as driveways, parking areas, and garage spaces. While the functional areas of the home, like the entryway, living areas, and bedrooms should sit on the most suitable areas of the homesite. Build design details such as these influence a seamless design of the home’s exterior structures.
Homesite setbacks — as in the proximity to certain areas or other structures — will determine the buildable portion of the property. Specifically, your future residence can’t be within 15 to 30 feet of a golf course, lagoon, marsh, open area, or neighbor’s yard. This guarantees every property is aesthetically pleasing and safe for you to live in for years to come.
Overall, no specific stylistic approach is discouraged. However, all homes should relate to the natural setting in terms of structure, form and color. All exterior materials must be well matched to the bordering vegetation and land. While bright colors are generally not permitted, organic and neutral colors look best amongst the landscape. For example, homes in the Cassique neighborhood have English influences that are charming, but by no means distracting to the surrounding area.
Similar design guidelines apply to any structure, such as villas, multi-family homes, and commercial properties. These thoughtful details are what create exquisite Kiawah Island houses that blend into their surroundings.
Kiawah Island Home Landscape Guidelines
Like the residential architect, the landscape architect’s goal is to preserve Kiawah’s beauty. Together, they seek to minimize the impact of the home on the ecosystem. No exterior structure or landscaping should be unpleasant or mismatched with other homes or the setting. Your home will be perfectly nestled amongst the landscape of your homesite.
The architect also specializes in identifying the potential views and carefully selecting landscape elements that add to the overall scenery of your property.
Once completed, the landscape will perfectly complement the home and existing vegetation. On top of this, a majority of your landscaping’s trees and plants will be native to South Carolina, achieving the ultimate goal of blurring the lines between man-made elements and Kiawah’s terrain.
Building a Kiawah Island Home
Although the process may take some time to complete, the end result is worth it. Your Kiawah Island home will be a one-of-a-kind masterpiece that effortlessly blends with the outdoors. With impeccable attention to detail blending indoor and outdoor spaces, you and your family will enjoy your Kiawah Island home for generations to come.
If you’re interested in building a home on the Island, contact us to speak with one of our Sales Executives. Our team fully understands the entire design process for new and existing homes, and we would be happy to guide you through this exciting process. We look forward to helping you find your dream home. Click the button below to contact us if you are interested in learning more about Kiawah’s unique approach to designing with nature.






