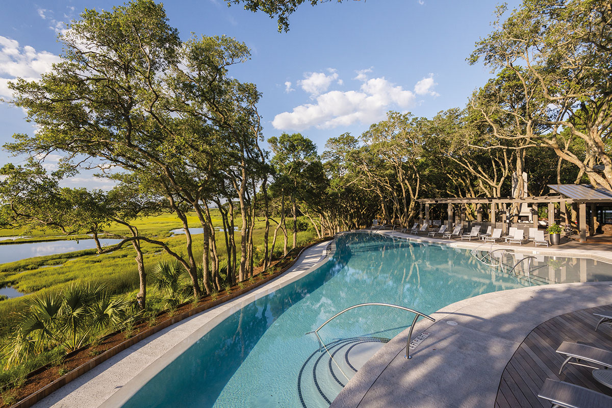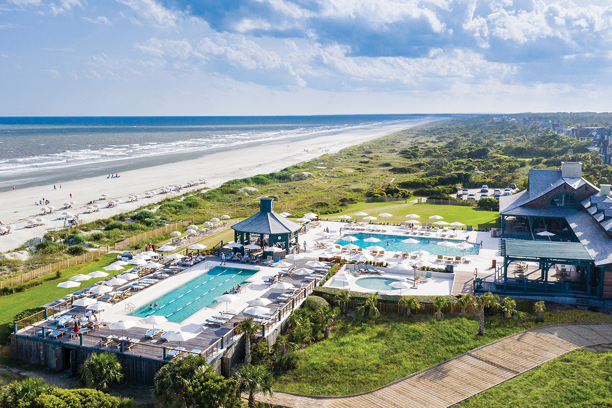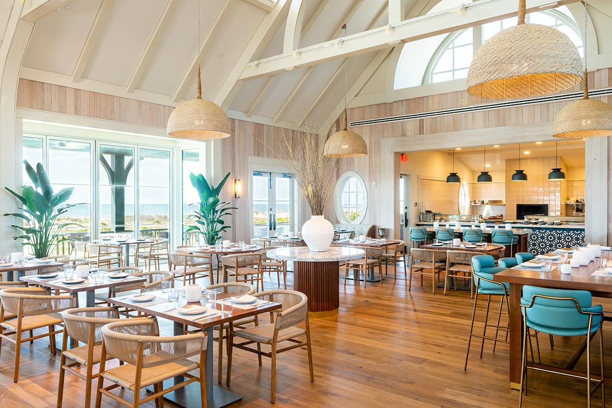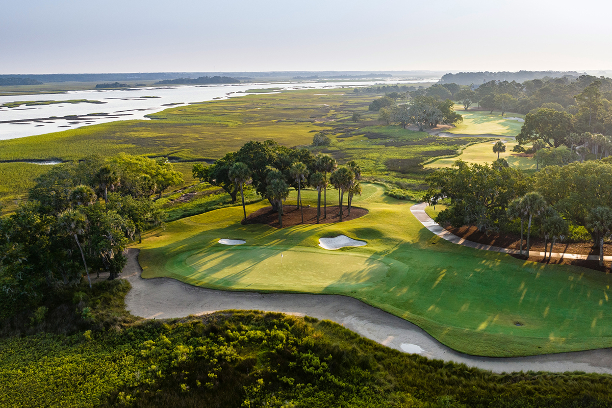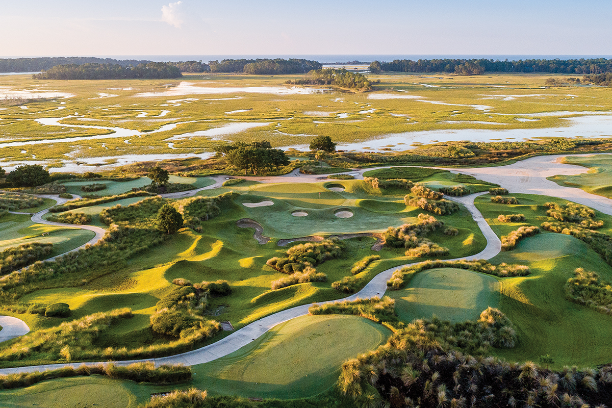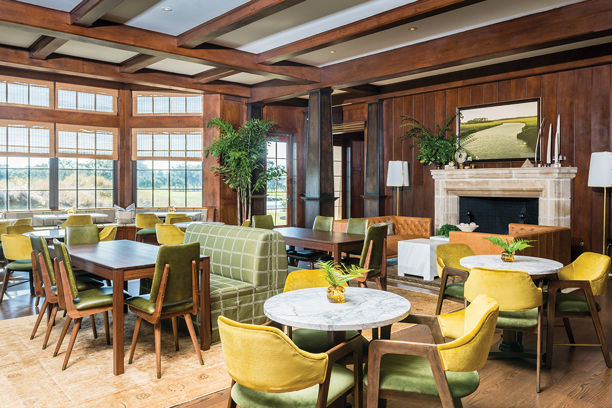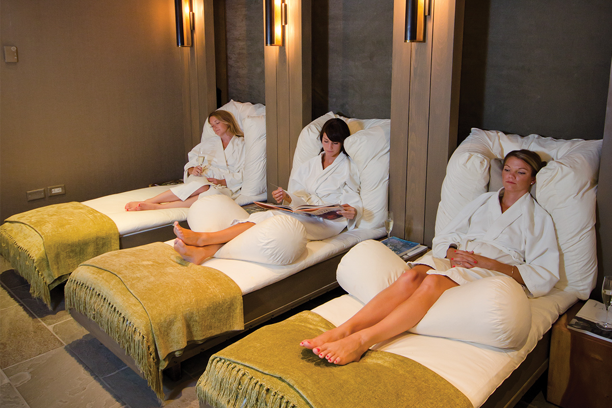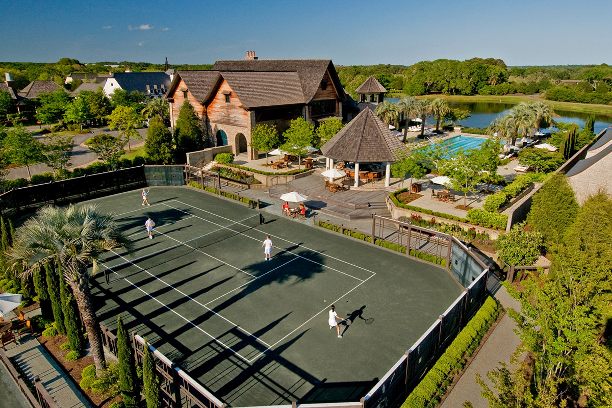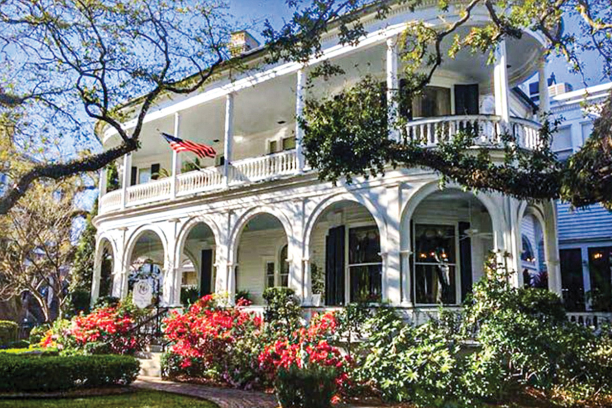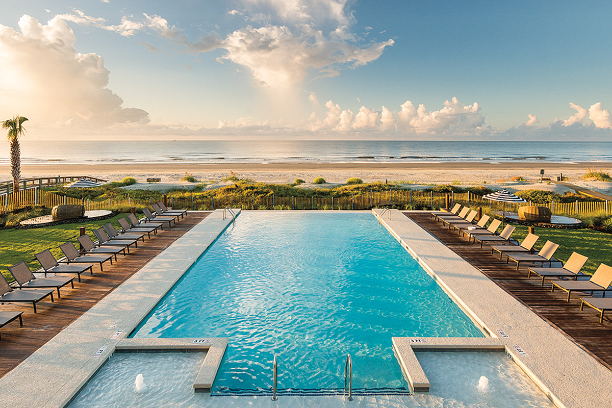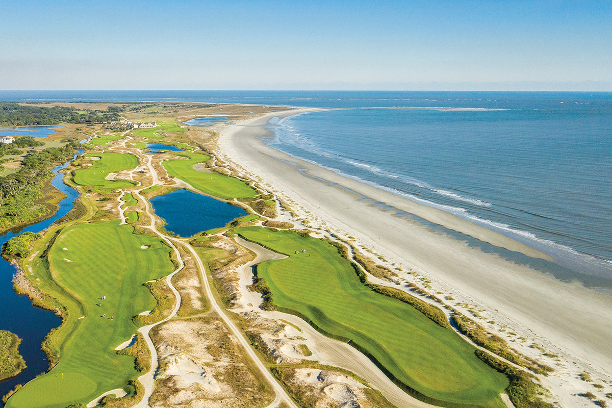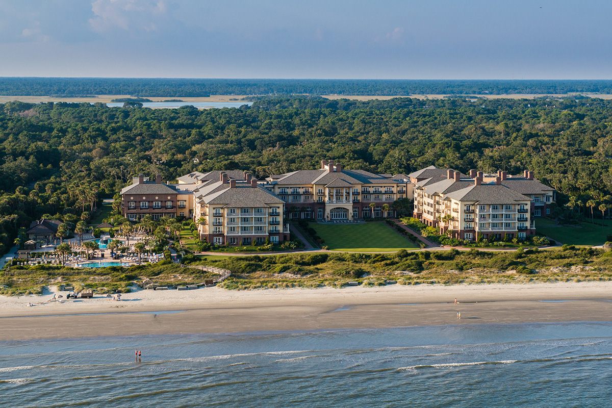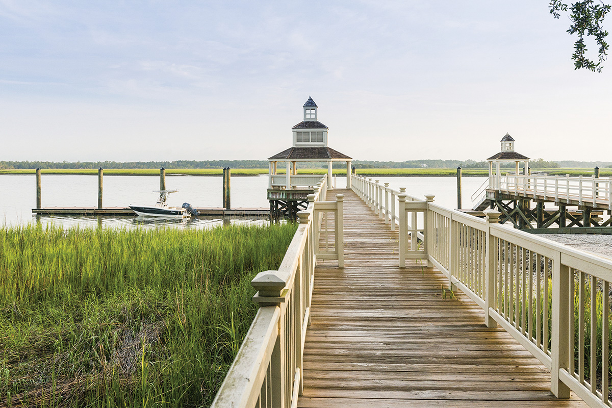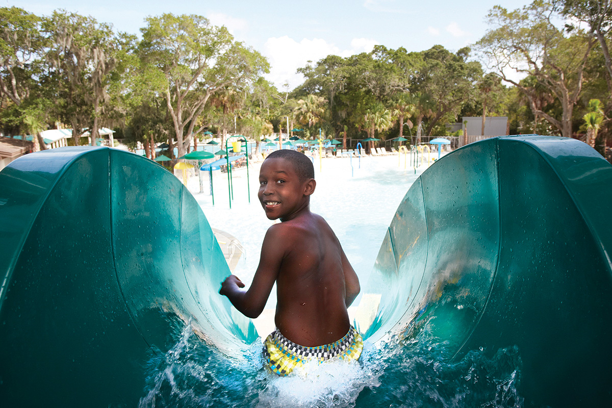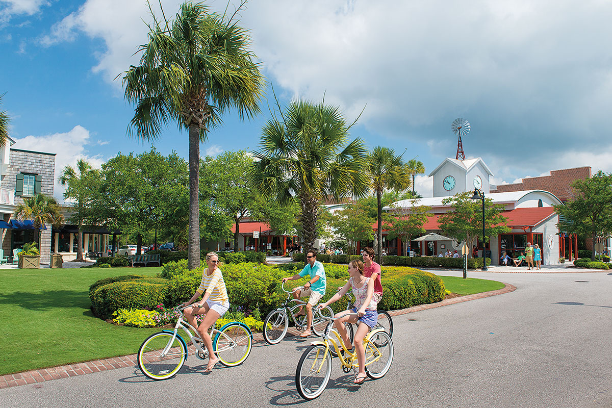71 Eugenia Ave
$12,750,000
Details
Elevator, Garage, Club Membership, Pool, Screened Porch
A Kiawah Island Club Membership May Be Available
Overview
The three-story oceanfront stately home at 71 Eugenia Avenue dazzles with its own short boardwalk to the Island’s immaculate beach, unmatched views of the waves of the Atlantic from every level, and jetted lap pool with waterfall and spa overlooking the sea.
This estate’s handsome black-shuttered, shingle-style exterior rises from impeccably landscaped and lighted grounds and features three levels of outdoor living spaces, a private full-floor primary suite on the top level, four guest suites, a club room, two wine cellars, heated screened porch with fireplace, and gas fireplaces on every floor.
A tastefully columned front porch shades a custom-created, windowed front door. Inside, a two-story foyer soars from a compass medallion embedded in the heart-pine floor to high clerestory windows and a chandelier enclosing a globe.
The Atlantic’s waves are in view from the entry through the wide arched windows of the family room. Here a large fireplace beckons, surrounded by gorgeous floor-to-ceiling knotty pine wood trim beneath a wood-coffered ceiling. To one side, set into a wide alcove, is a wet bar with wine cooler, ice maker and plentiful cabinetry; to the other, a glass door opens to the covered terrace and two-level pool and spa.
A breakfast room with gracefully curving wall beckons through a large, cased opening. Lined with tall, nearly floor-to-ceiling windows showcasing the blue waters of the Atlantic, the room’s reclaimed heart pine floors extend into the adjacent kitchen. Glass accordion doors open to a heated screened porch with wood ceiling, grill with custom hood, summer kitchen cabinetry and countertops, and stacked-brick fireplace flanked by firewood niches and gas lanterns. The porch’s curved walls also frame wide-open views of the sea.
The kitchen opens to the family room via a wide breakfast bar. Its curved cabinetry beside the breakfast room is a showpiece, with antiqued cream, glassed-door cabinetry and granite countertops that continue throughout the kitchen and its ample center island. Windows abound, inviting in the sun. Any chef will be at home amidst the stainless-steel appliances, including a six-burner gas Thermador cooktop with griddle and custom tiled backsplash, stacked Wolf microwave and wall oven, two sinks, and large paneled refrigerator with icemaker and two additional refrigerator drawers. A wine cellar with an exquisite door of custom wrought iron and glass offers climate-controlled storage for a variety of vintages, from its floor to an upper level accessed via a built-in ladder.
A butler’s pantry with floor-to-ceiling cabinetry and a built-in, windowed desk separates the kitchen from the dining room, currently styled as a billiards room. Lined with wainscoting and windows along two walls, it features a windowed reading nook with built-in beadboard shelving.
To the other side of the foyer lies the main floor’s guest wing, complete with laundry room, full bath and mudroom leading to the rear terrace. The high-ceilinged bedroom is airy and bright with windows on two walls, and its bath features a generously sized, gorgeously tiled walk-in shower.
A beautifully curved staircase rises to the second level, with a gallery overlooking the foyer -- or an elevator reaching all four levels of the home is available. Here is a spectacular home office with built-in bookshelves and cabinetry, shiplap walls, beadboard ceiling, and breathtaking views of the sea. A glass door leads to a second-story porch stretching the width of the home, and a built-in window bench exudes ease.
The spacious club room next door shares access to the balcony and features both a fireplace with custom carved ship detail and a built-in shelving niche with recessed lighting.
Guests will relish a stay in one of the second story’s three guest suites, convenient to another spacious laundry room with a utility sink and a kitchenette with a prep sink, under-counter fridge, and microwave. The first guest suite offers large windows, a spacious reading nook, and a separate walk-in shower; the second feels a world away, tucked into a rear corner of the home with private access to the curved, balustraded rear porch with a spiral staircase down to the pool. It also enjoys a windowed bath with a separate walk-in shower.
The third guest suite, meanwhile, is generous in size with its own hallway entrance, window seat, built in dressers and a beautifully stone-tiled bath with bathtub.
A separate staircase leads to the home’s third level, where owners of the estate enjoy privacy and sensational views of the broad, blue ocean. A sitting room with fireplace, porthole window, and glass doors to the covered third porch is first, offering quiet relaxation.
The bedroom houses the third story’s showpiece: a wide half-moon window displaying the ocean’s vastness. It’s set over a window seat beside the bedroom’s fireplace. Open to the sitting area, the bedroom can be closed off with a pocket door; to the other side is the spacious primary bath with spa tub surrounded by windows, a cedar sauna, and a walk-in shower with beautifully done stone tiling and porthole windows, and its own entrance to the third-story porch. Rounding off the suite is a wraparound California closet with dressing area and floor-to-ceiling shoe rack.
Additional features of this seaside estate include graceful white crown molding throughout, a lighting control system, abundant storage on every level, side-entry garage fitting four cars, enclosed exterior space for recycling and waste bins, and a workbench and pool access on the ground level.
A Kiawah Island Club Membership may be available with this property.
All information deemed reliable but not guaranteed and should be independently verified.
Explore The Property
Island Amenities
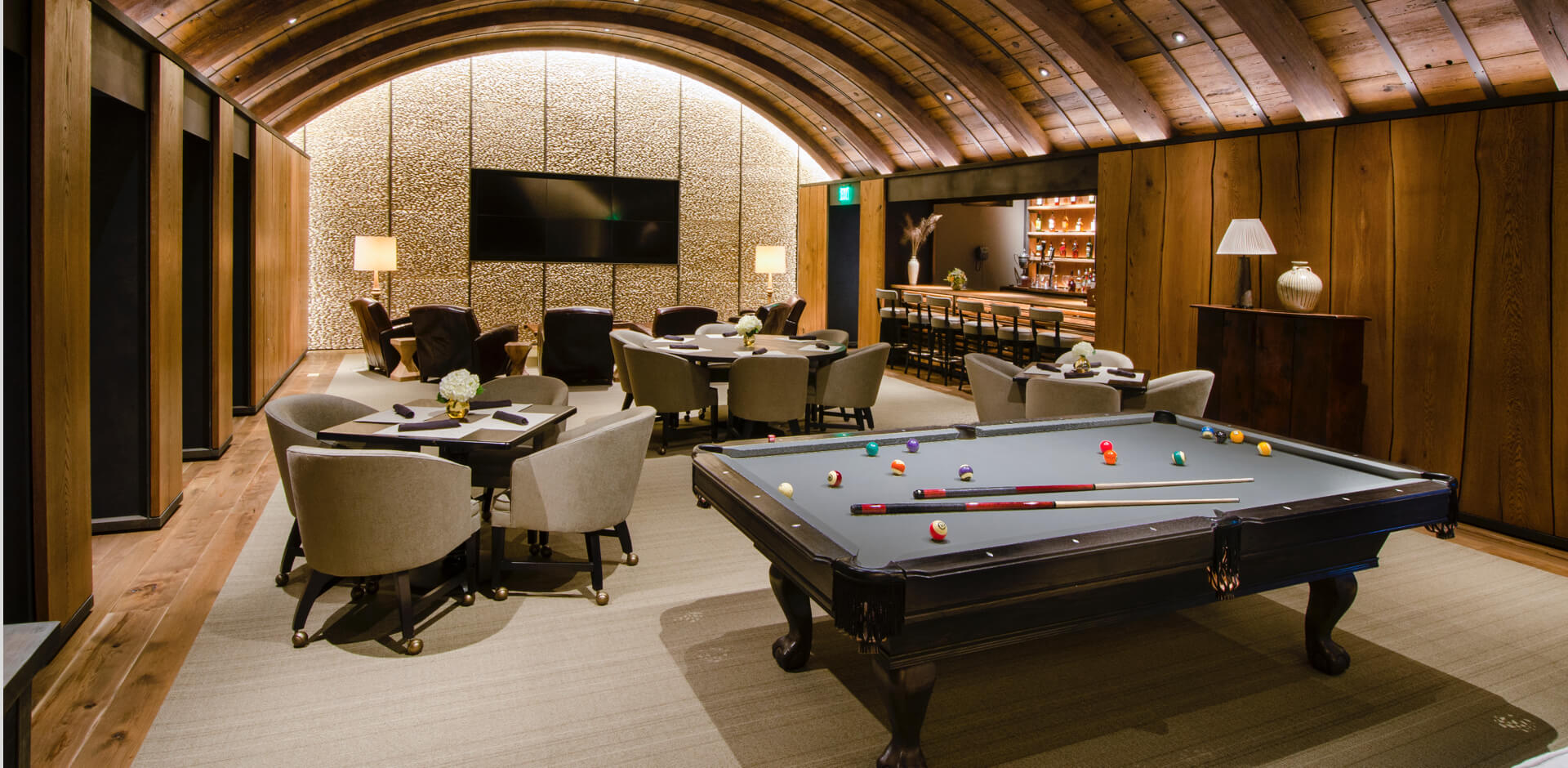
Club Membership
Unlock everything the island community has to offer with a membership to The Kiawah Island Club, a private membership club exclusively for property owners. Get access to a host of luxurious island amenities, exceptional concierge services, private venues, and special members-only events.
Learn More


















